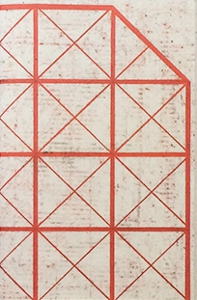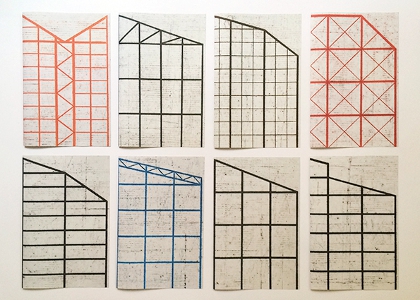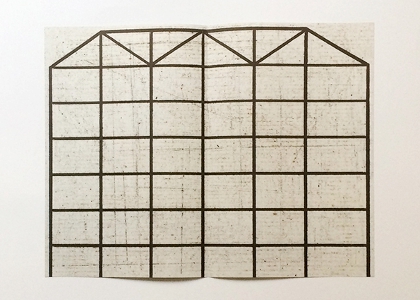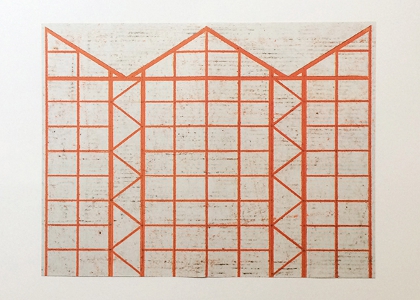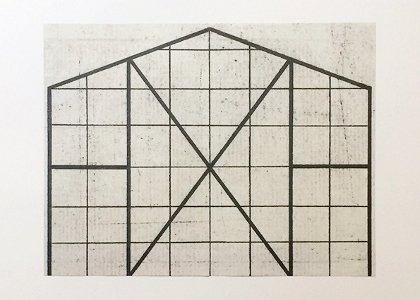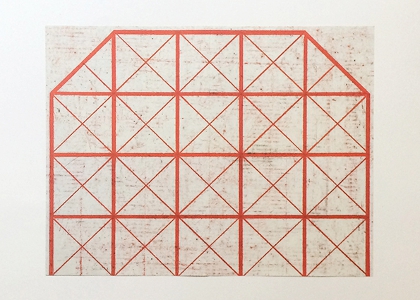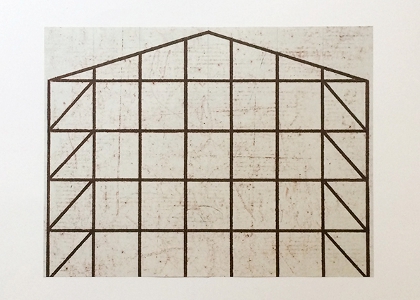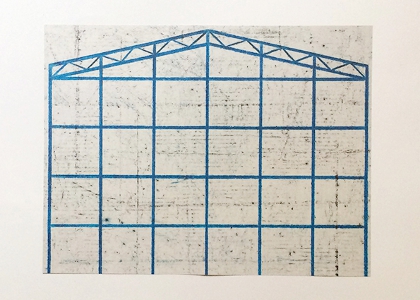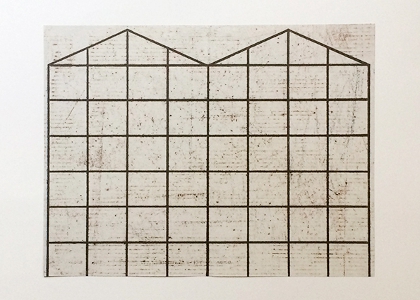The present portfolio is a sampler of some various structural beam combinations from 20th Century edifices. It can be viewed as a book, spread by spread, or pinned on the wall, according to taste, the way a kid might stack up building blocks.
Following
Greenhouse Studies, Philippe Weisbecker's attention was drawn to other architectural structures, the ones visible on the outer walls of early 20th Century industrial buildings. They are made of steel or concrete beams assembled together and holding an apparatus of bricks and mortar. Even though these structures may appear very similar for their overall shape, they differ greatly in order to ensure the weight distribution necessary to the stability of the edifice. A startling diversity highlighted here by Weisbecker.
Born 1942 in Dakar, Philippe Weisbecker studied interior design in Paris. By 1968 he moved to New York. First working as a draftsman in an architectural firm, he started a career as an illustrator at the age of 30. His work has been published in major american publications such as the New York Times, Time magazine and the New yorker among others. In the late 90's he shifted gradually from commissioned work to his own original production which he is now showing in galeries worldwide. Moving back to France in 2006, he is now sharing his time between Paris and Barcelona.

